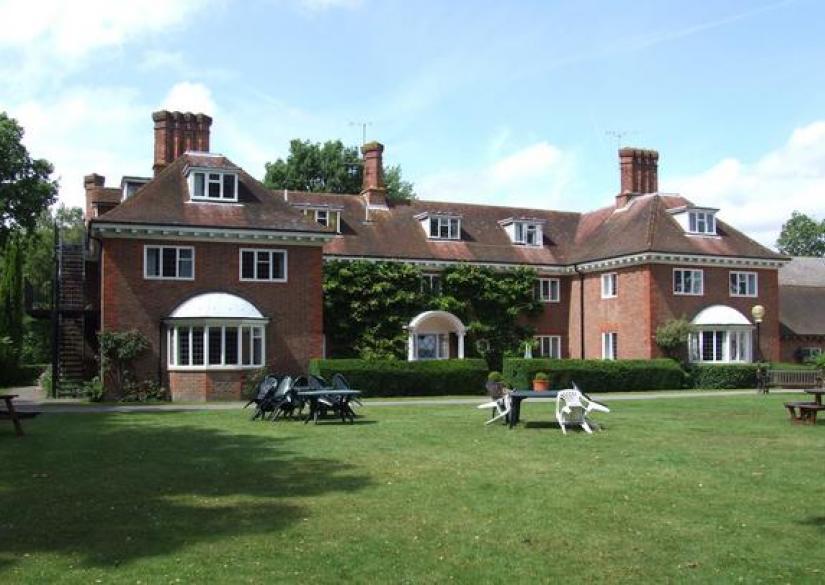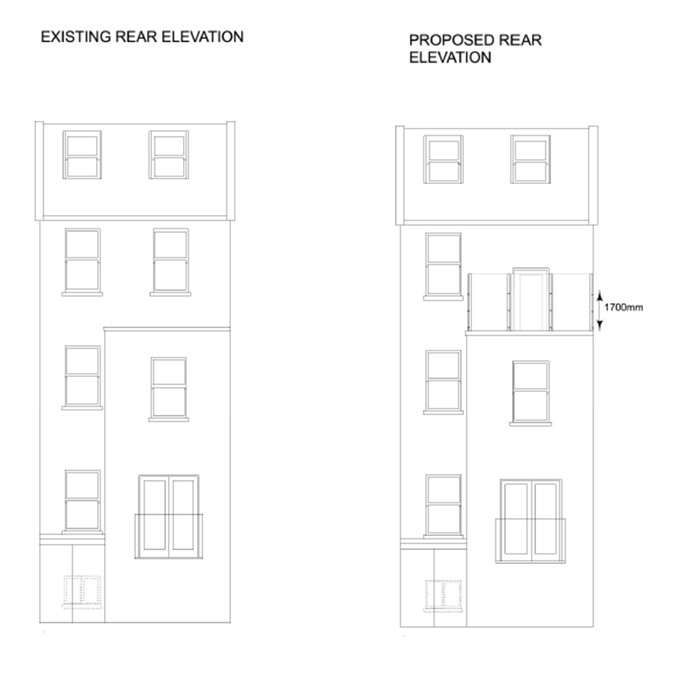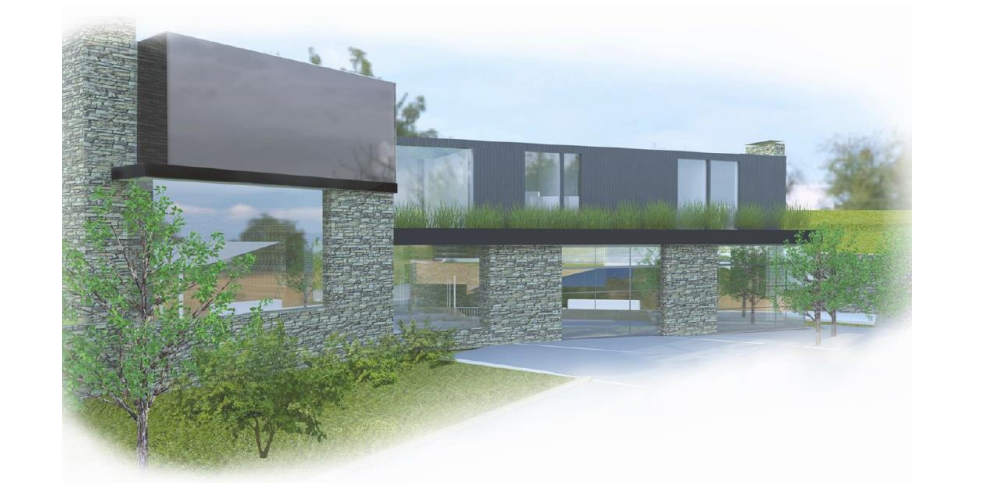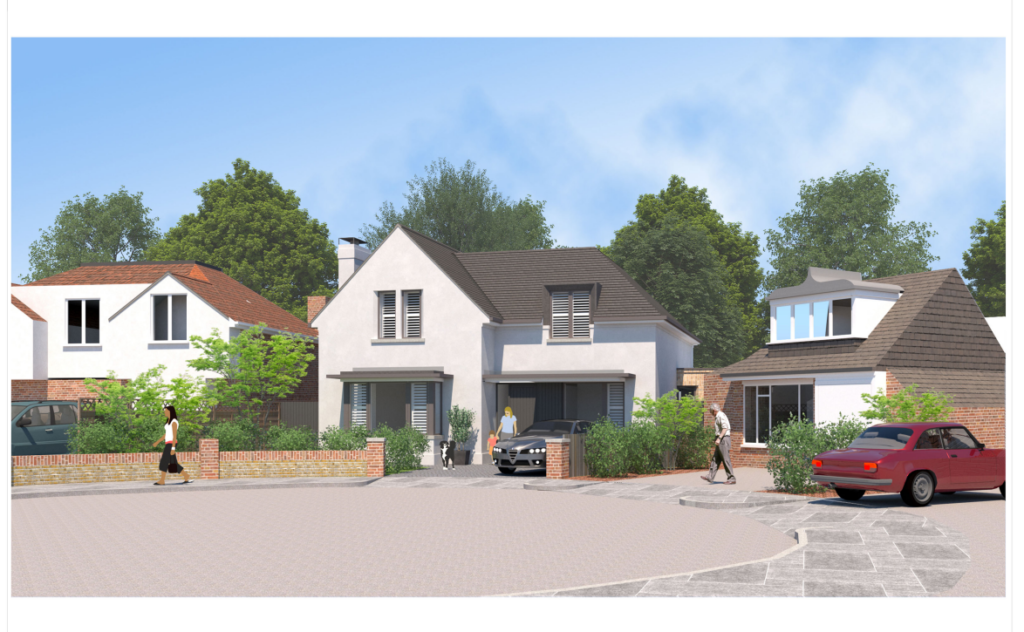Additional classroom at private Secondary School
Cameron Jones Planning were successful in gaining planning permission for a classroom in the grounds of a Grade II listed secondary school. The planning statement addressed the impact on the character and appearance of the surrounding area, the impact on protected trees and biodiversity, the impact on the heritage asset, and the impact on neighbours.

Application reference: 230992
Additional classroom at private Secondary School Read More »





