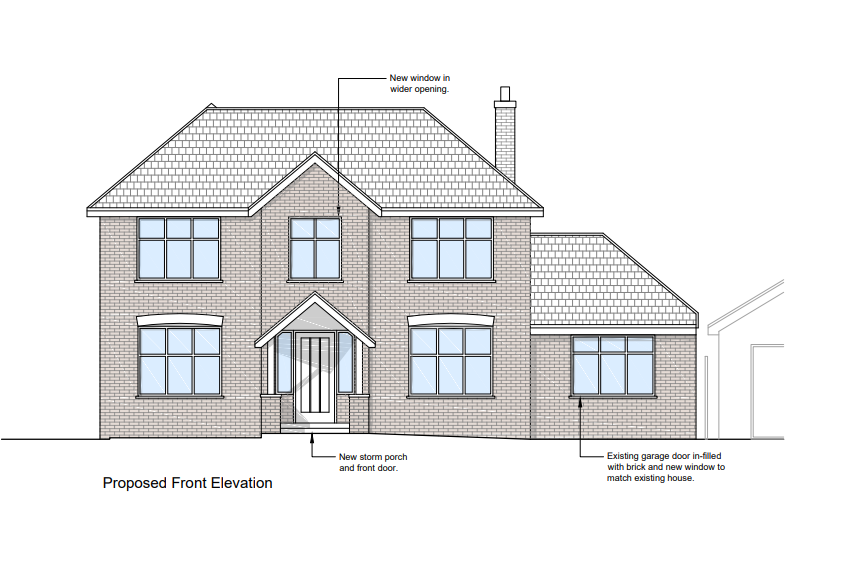Successful Application – Two storey side extension, single storey rear and side extension and roof extension in Richmond
We were approached by the client to provide a supporting Fire Safety Statement to an amended application in East Sheen. The Planning Officer concluded the application met all fire and safety regulations.
Success – Permission granted



