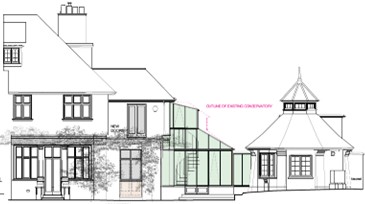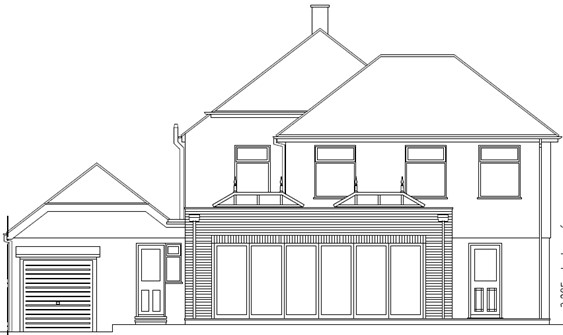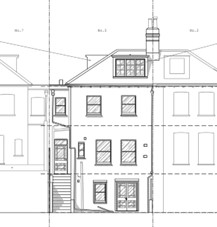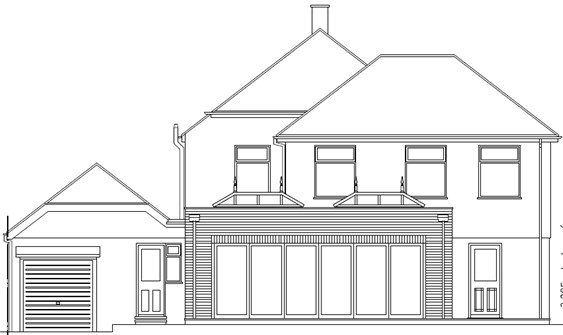Approval for an extension to a garage to form a home office
We were able to gain approval for extending and converting a garage at the end of a row of other garages. The end of terrace dwelling, situated on Shaftesbury Crescent in Laleham, has direct access from the garden to the garage.
The Planning Officer agreed with us that the scheme would not compromise the character of the area, nor neighbour amenity. The Highway Officer was happy there would be no impact on highway safety. The scheme was allowed.
Approval for an extension to a garage to form a home office Read More »







