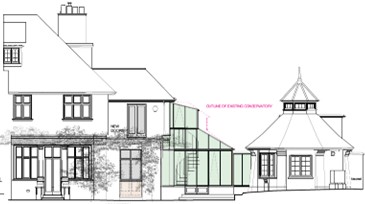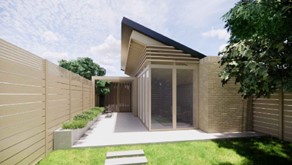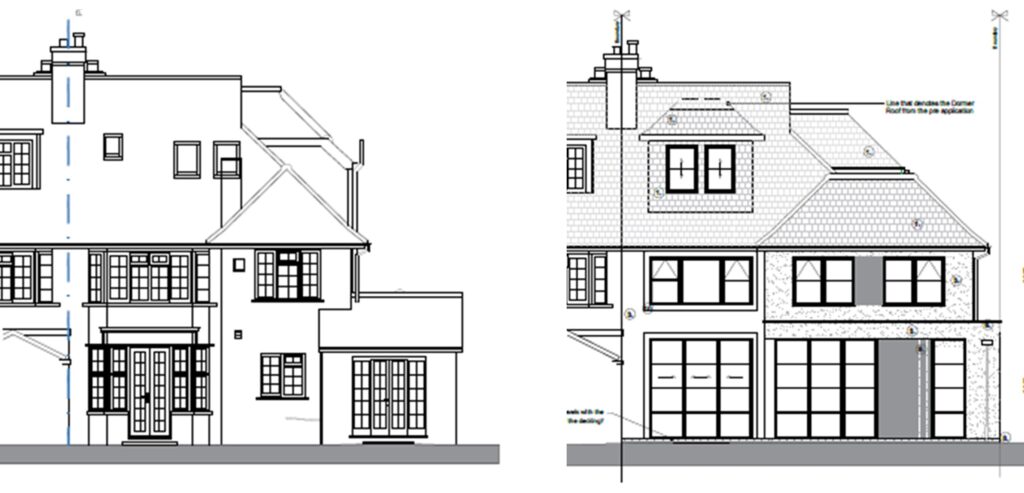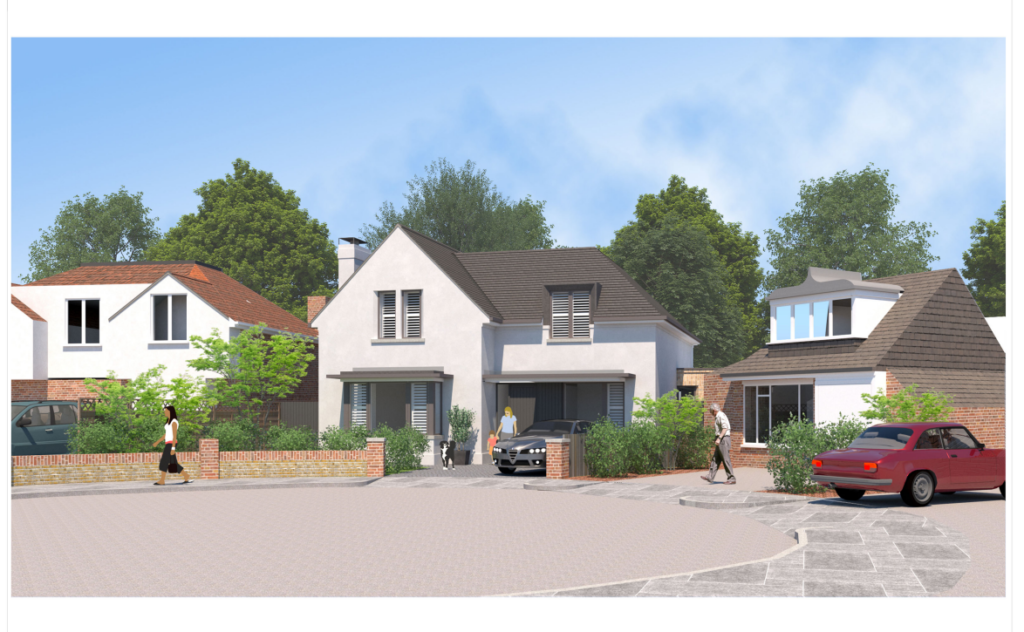Retrospective Permission Gained – Building of Townscape Merit, Conservation Area
Cameron Jones Planning prepared the Heritage and Planning Statement to support this retrospective planning application for a designated BTM within the Queen’s Road Conservation Area in Twickenham. The Council accepted our argument that the brick built porch was not out of character with the streetscene not detrimental to the dwelling.
Retrospective planning permission granted.
Retrospective Permission Gained – Building of Townscape Merit, Conservation Area Read More »








