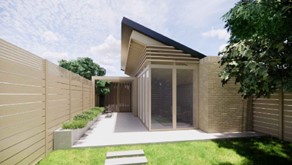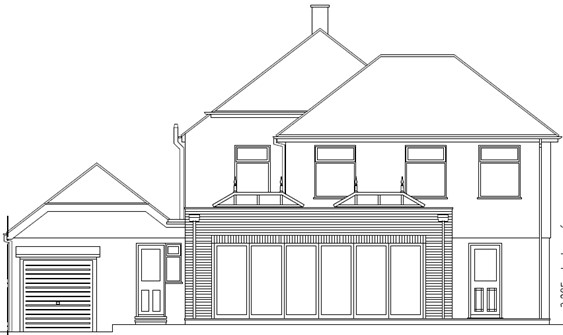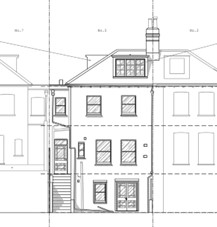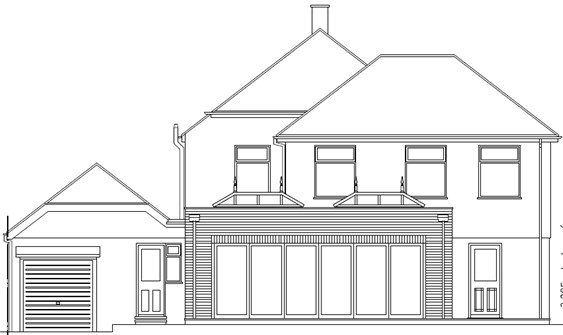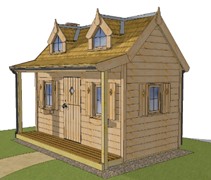Glazed extension to dwelling in St Margaret’s Conservation Area
Cameron Jones Planning gained approval for a modern glazed extension to a grand three-storey semi-detached dwelling in the Saint Margaret’s Conservation Area, This followed on from a previously refused appeal for an Orangery. The Planning Officer praised the material choice and unifying design of the proposal.
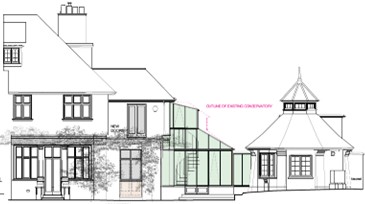
Application reference: 23/1861/HOT
Glazed extension to dwelling in St Margaret’s Conservation Area Read More »

