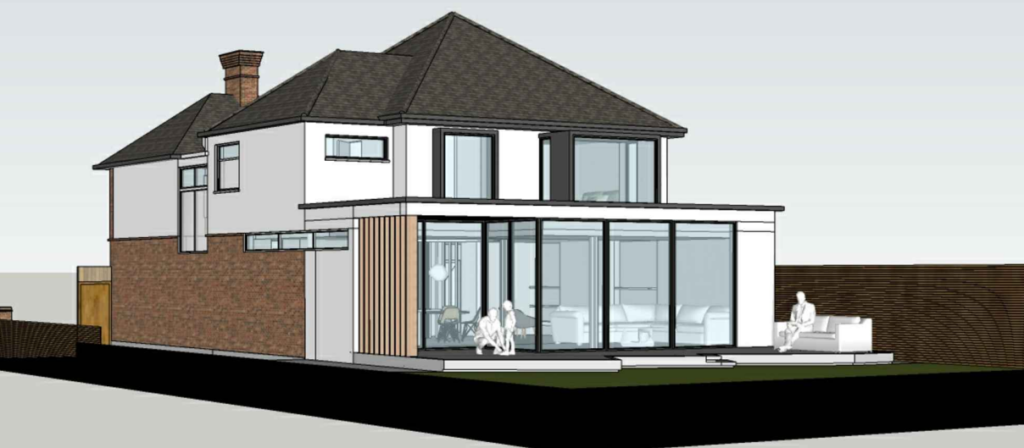Successful Application – Two storey side extension of a building of townscape merit in Conservation Area and Flood Zone
Planning permission was approved for the replacement of dormer roof extension, replacement windows, 2no. conservation style rooflights, erection of front balcony, replacement of roof tiles with handmade clay tiles and single storey rear extension in Richmond. The site is within a Conservation Area and Flood zone.

